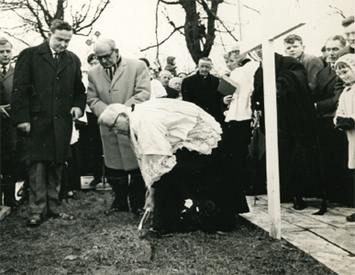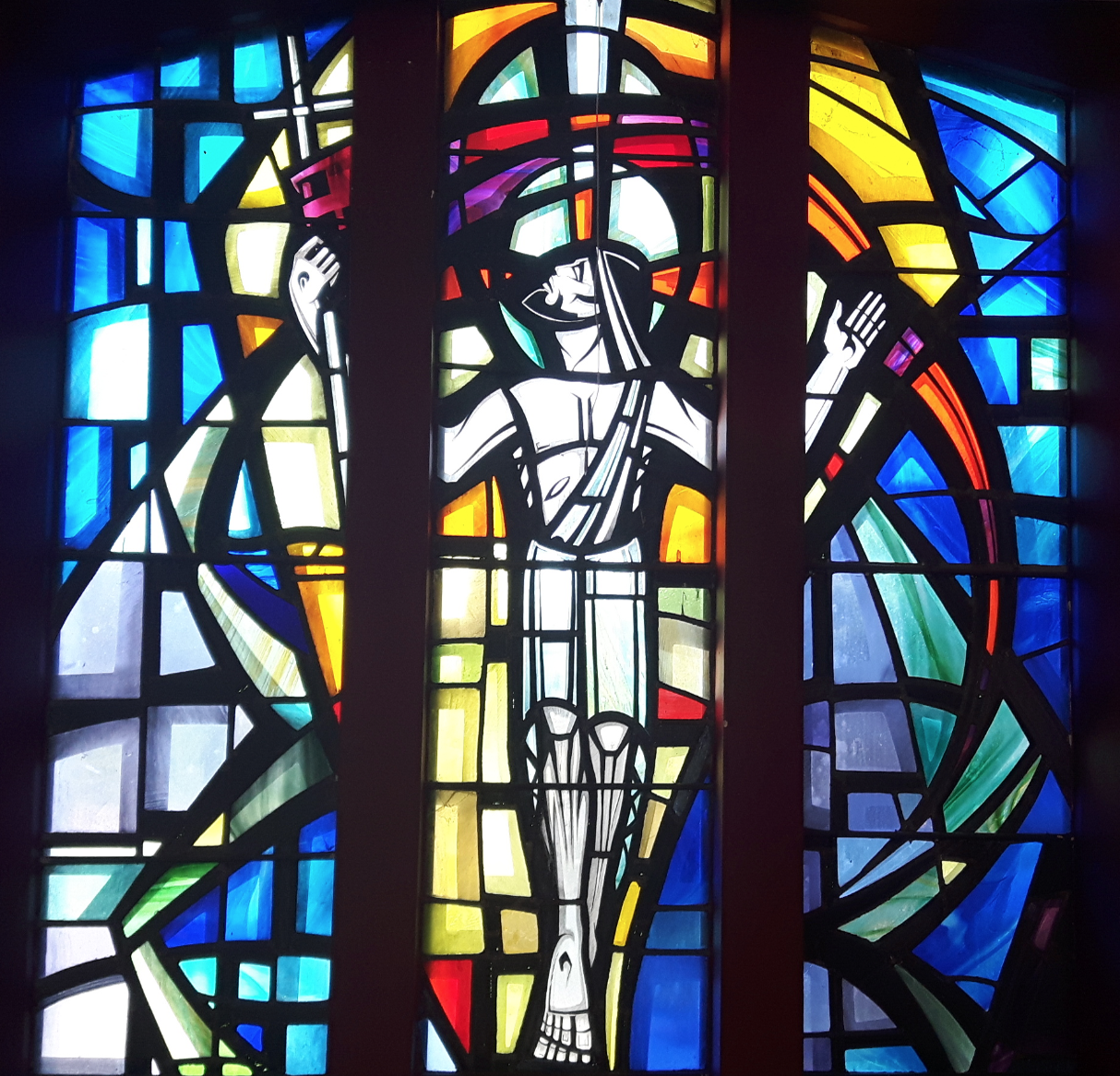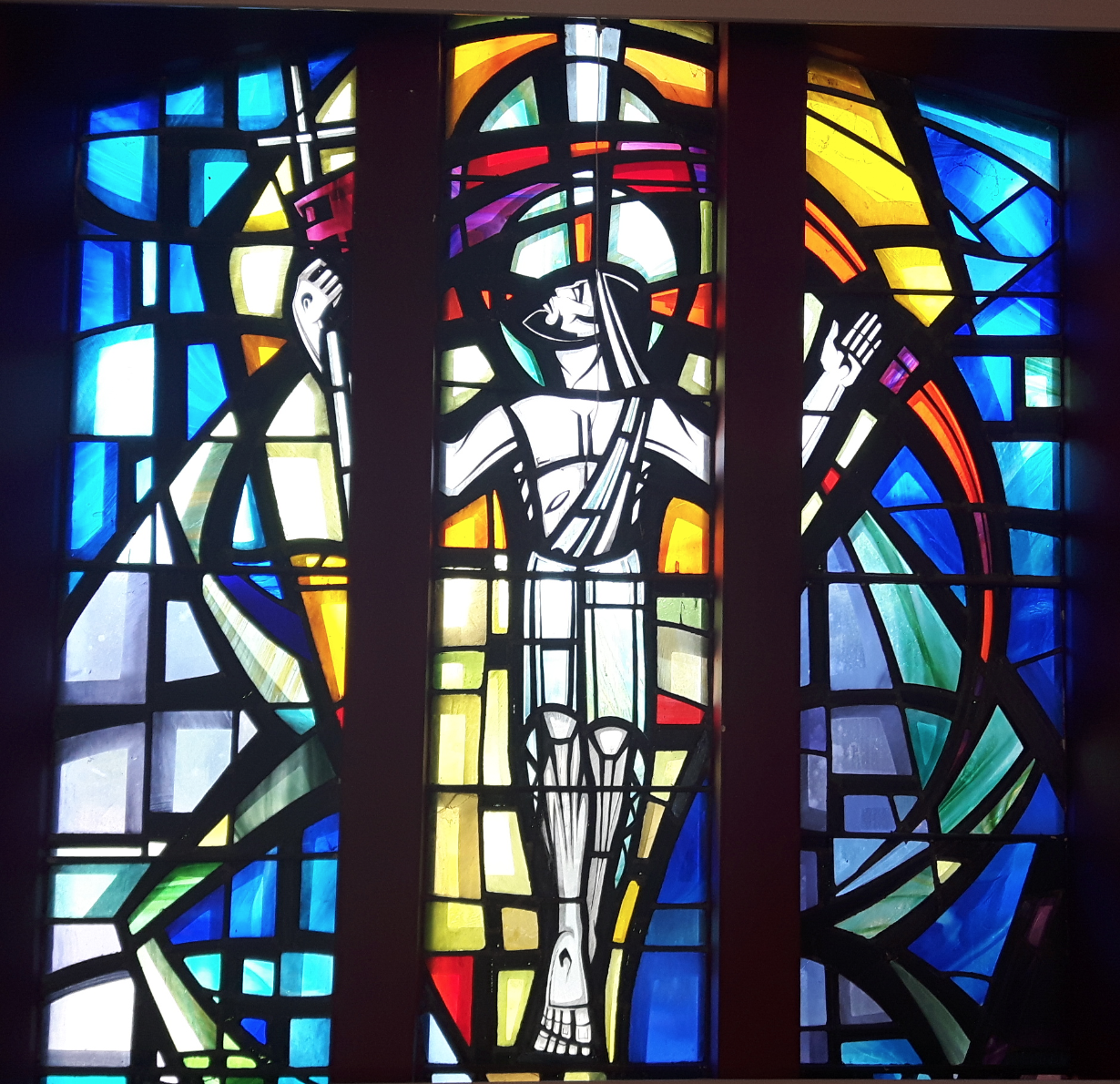ROOTS
A brief HISTORY of Our Church



'Mighty oaks from little acorns grow'
DESIGN
The Church is modern in design and construction, but also provides a link with tradition. The construction consists of reinforced concrete frames, copper roof and reinforced concrete, louvered infill panel walls with alternate stained glass window infills. The main exterior finishes are natural concrete and rendering. The copper fleche and High Cross outside rises to a height of 110 feet over the intersection of the Cruciform plan. This latter houses the bell chimes.
Internally, the main walls are finished in plaster with natural concrete brick in the Sanctuary area. The unostentatious interior with the rhythm of the structural frames and the angular forms and shapes of the roof and walls give an overall simple and dignified effect.
While the design of the Church was completed by the architect, Mr. Charles D. Ellison, B.Arch., A.R.I.B.A before the Second Vatican Council, the design was revised and the high altar positioned at the intersection of the cruciform plan to conform to the requirements of the revised Liturgy (Vatican II) whereby Mass could be celebrated facing the laity.





